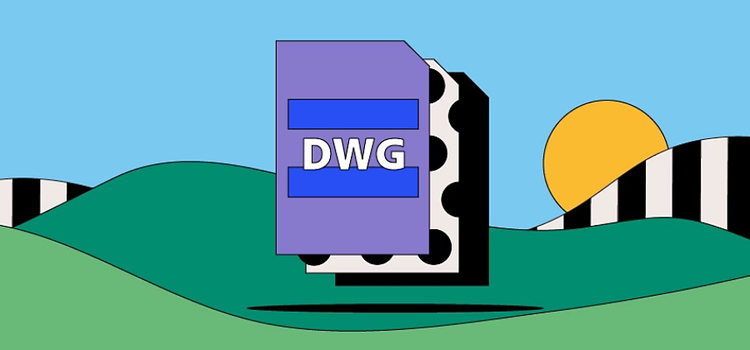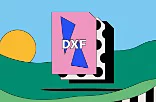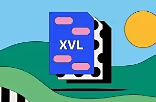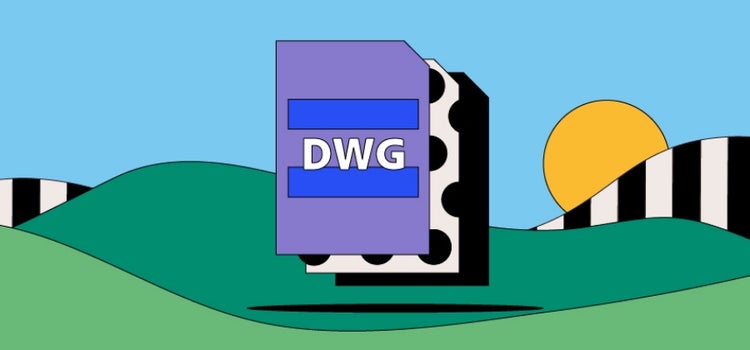DWG-Dateien.
Das DWG-Dateiformat wird zum Speichern von technischen Zeichnungen und Modellen verwendet. Viele Anwenderinnen und Anwender schwören auf DWG aufgrund seines standardisierten Ansatzes für Architektur- und Ingenieursprojekte. Hier erfährst du mehr über die Verwendung von DWG-Dateien.

Was ist eine DWG-Datei?
DWG ist ein CAD-Format (Computer-Aided-Design). Das ursprüngliche Zeichenformat (erkennbar an der Abkürzung „DWG“ für Drawing) enthält heute zwei- und dreidimensionale Vektorgrafiken und wird in den Bereichen Technik, Architektur und Ingenieurswesen für die Entwurfserstellung verwendet.
Die folgenden Dateiformate gehören ebenfalls zum DWG-Format:
- .bak
- .dws
- .dwt
- .sv$
Dieses „offene, aber proprietäre“ Format dient als Grundgerüst für neue Projekte in unterschiedlichsten Branchen. Es ermöglicht einen Detaillierungsgrad, der für Architektinnen und Architekten sowie Ingenieurinnen und Ingenieure bei der Visualisierung ihrer Ideen unverzichtbar ist. DWG-Dateien lassen sich in zahlreichen Programmen öffnen, unter anderem in Adobe Creative Cloud-Produkten wie Illustrator.
Geschichtlicher Hintergrund.
DWG wurde in den 1970er Jahren als natives Dateiformat für das Interact CAD-Paket eingeführt. Als Computer in Konstruktion, Planung und Design Einzug hielten, wurde 1982 das erste Release des DWG-Formats lizenziert.
Die fortlaufende Weiterentwicklung der Hardware schuf völlig neue Möglichkeiten für Konstruktion, Planung und Architektur. DWG wurde zur leeren Leinwand für Ideen, die die Welt verändern sollten. Inzwischen sind zahlreiche CAD-Programme auf dem Markt verfügbar, und DWG ist auch für die breite Masse zugänglich geworden.
Wofür werden DWG-Dateien verwendet?
Das DWG-Format wird für technische Zeichnungen, Entwürfe und Designs in vielen verschiedenen Branchen eingesetzt. Von Ingenieurinnen und Ingenieuren, die über den neuesten Spezifikationen für ein Projekt brüten, bis zu den Architektur- und Stadtplanungs-Teams, die öffentliche Räume neu gestalten – für viele ist DWG das Standardformat zur Umsetzung ihrer Ideen.
Um eine DWG-Datei zu öffnen, benötigst du spezielle CAD-Software. Die Zeichnungen und Diagramme bestehen oft aus mehreren komplexen Ebenen mit detaillierten technischen Daten.
DWG-Dateien enthalten Vektorgrafiken sowie Metadaten zur Beschreibung dieser Vektorgrafiken. Sie unterstützen sowohl 2D- als auch 3D-Entwürfe, sodass sich Ideen und Konzepte umfassend darstellen lassen.
Was sind die Vor- und Nachteile von DWG-Dateien?
DWG gilt als Standardformat im Architektur- und Ingenieurswesen, geht aber auch mit gewissen Nachteilen einher.
Vorteile von DWG-Dateien.
- DWG gilt als Branchenstandard für technische Zeichnungen und Entwürfe.
- Das binäre DWG-Format erzeugt deutlich kleinere Dateien als das CAD-Austauschformat DXF. Wenn Kompatibilität gegeben ist, eignen sich DWG-Dateien also besser für die Übertragung an Kollegen. Auch die Speicheranforderungen sind geringer.
- Vor allem aber zeichnet sich DWG durch seine Unterstützung für 2D- und 3D-Bilder aus, sodass beide Versionen in allen Stadien des Entwurfsprozesses kompatibel sind.
Nachteile von DWG-Dateien.
- DWG hat einen begrenzten Funktionsumfang. Für die Zusammenarbeit zwischen Auftraggebenden und Auftragnehmenden wird bevorzugt auf das DXF-Format gesetzt, das auch andere CAD-Produkte unterstützen.
- Das DWG-Format hat sich im Laufe der Zeit stark verändert. Deshalb existieren von dieser Dateierweiterung heute mehrere Versionen, was verwirrend sein kann. Neue Features, die in spätere DWG-Versionen integriert wurden, werden mitunter von älterer Software nicht erkannt. Dadurch können ganze Dateien unbrauchbar werden.
- DWG-Dateien lassen sich von anderer CAD-Software nur nach vorheriger Konvertierung öffnen – was die Zusammenarbeit behindern kann.
Wie öffne ich eine DWG-Datei?
Verwende einen DWG-Viewer, wenn du DWG-Dateien lediglich anzeigen und nicht bearbeiten möchtest. Mit der richtigen Software funktioniert dies ohne Probleme.
So öffnest du eine DWG-Datei mit Adobe Illustrator auf dem Desktop:
- Mache auf dem Desktop oder im Explorer einen Rechtsklick auf die Datei (Ctrl-Klick unter macOS).
- Scrolle nach unten bis zur Option Öffnen mit, und bewege den Cursor dann nach rechts, um eine Liste der Programme anzuzeigen, die DWG unterstützen.
Wie erstelle und bearbeite ich eine DWG-Datei?
Um eine DWG-Datei von Grund auf neu zu erstellen und zu bearbeiten, benötigst du ein CAD-Programm. Wenn du Adobe Illustrator verwendest, kannst du eine erstellte Datei in das DWG-Format exportieren, damit sie mit CAD-Software geöffnet werden kann.
Gehe wie folgt vor:
- Wähle Datei > Öffnen.
- Suche im Explorer die gewünschte Datei.
- Klicke auf die Datei, um sie zu öffnen.
So exportierst du eine Datei als DWG:
- Wähle Datei > Exportieren.
- Wähle einen Speicherort für die Datei aus, und gib einen Dateinamen ein.
- Wähle unter Dateityp (Windows) oder Format (macOS) das DWG-Format aus.
- Klicke auf Exportieren.
Denke daran, dass unterschiedliche Versionen zu Kompatibilitätsproblemen führen können. Stelle also vorher immer sicher, dass die Datei am Zielort geöffnet werden kann.




