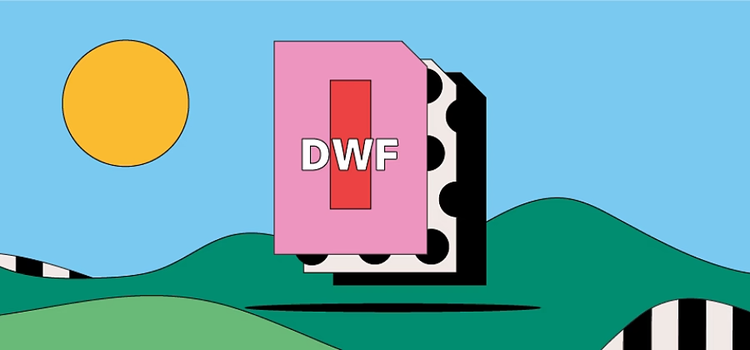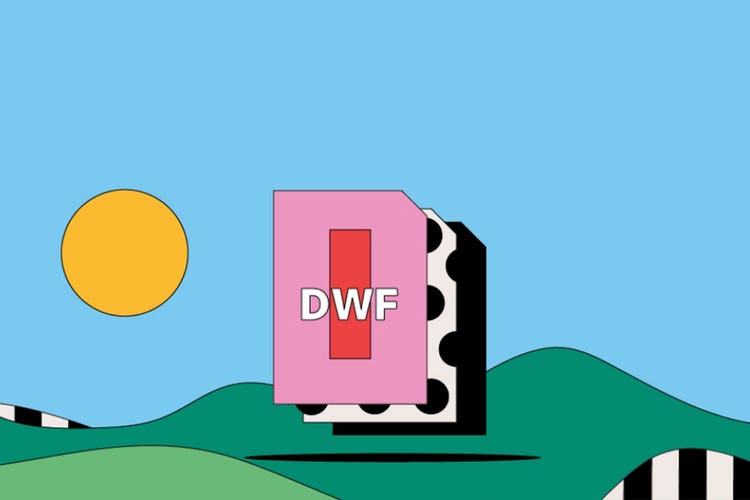Design
DWF files.
Many designers choose the DWF file format to share 2D and 3D drawings. It supports detailed vector graphics and text without the large file sizes associated with Computer Aided Design (CAD) files. Find out more about the pros, cons and history of the DWF format — plus, learn how to create and edit in the format.

https://main--cc--adobecom.hlx.page/cc-shared/fragments/seo-articles/get-started-notification-blade
What is a DWF file?
DWF is short for Design Web Format (DWF). It allows designers and engineers to share their CAD drawings, data, graphics, text and 3D models in a zip-compressed file.
Like a PDF, a DWF file is above all accessible and standardised. You can open, view and mark it up without any specialist software programs. You can also choose which parts of the design you share and which you don't. This is useful for confidential design information, pricing and works-in-progress.
DWF files are vector-based. This means they’re built using mathematical formulas rather than pixels. They display intricate detail, whether you zoom in or out.
History of the DWF file.
Introduced under the name Drawing Web Format in 1995, the format was a way of sharing design files (such as DWG files), which were previously only available on AutoCAD systems. DWFs were initial created purely for AutoCAD drawings, but later adapted for other design programmes too. The updated name Design Web Format references this wider usage.
Today, DWF files are versatile for both 2D and 3D drawings and models — making them a handy collaboration tool in industries ranging from architecture to product design.
What are DWF files used for?
DWF files have various specific uses for different industries.
Compressing and sharing design drawings.
DWFs simplify, reduce and compress CAD files so they can be shared with people who don’t necessarily have specialist design software. Creators can share multi-page designs in a single file. They can also hide certain design elements if needed.
Opening and viewing design drawings.
DWF files allow any user to view drawings in an open format. The DWF format includes complex metadata from the original design and can also be used to add mark-ups and comments. This data can then be reintroduced to convert the DWF file back into its original format — making for a useful review and collaboration tool.
Pros and cons of DWF files.
There are many advantages and disadvantages of the DWF format to consider before using the format.
Advantages of DWF files.
- Though a smaller, simplified file, DWFs can maintain a large amount of metadata, fonts, colour and images — including 3D models. Different users can add comments and mark-ups and reintroduce the original CAD format if required.
- Unlike DWG files, DWFs are open format. Users can open and share the files without paying licence fees to for CAD software.
- Creators can conceal parts of the design — only displaying what they want recipients to see.
Disadvantages of DWF files.
Though far more accessible than DWG files, you need a specific viewer to open a DWF. Alternatively, you can convert a DWF file to a PDF with Adobe Acrobat.
How to open and edit a DWF file.
Follow these easy steps to open a DWF file.
- Install a compatible programme to open a DWF file. There are many specific applications for this.
- Unzip your DWF files using a specific unzipping tool or one preinstalled on your computer. This process depends on whether you use Windows or macOS — but will likely involve creating a new location for the file on your desktop and choosing the Extract all option.
- Click your file and select Open with. Find your DWF-compatible viewer and open your file.
- Edit your file with comments and mark-ups.
How to create and edit a DWF file.
Follow these easy steps to create a DWF on AutoCAD:
- Save your DWF file.
- Click Output > Export to DWF/PDF > Export > DWF.
- Enter a file name in the ‘Save to DWF’ box and press save.
DWF files: frequently asked questions.
Follow these simple steps to convert a DWF to PDF:
- Open Adobe Acrobat. Click Tools > Create PDF.
- Using the Options menu, select your DWF file.
- Click Create. This will convert your DWF to PDF.
- Save your PDF to your desktop or an alternative location.
Alternatively, you can convert a DWF to PDF online with Adobe Acrobat.
Can I open a DWF in Illustrator?
How do I convert a DWF to DWG?
Follow these simple steps to convert your DWF file to DWG on AutoCAD:
- Open AutoCAD and create a new drawing.
- Use the command DWFATTACH to attach your DWF.
- Export the drawing as a PDF and save the file.
- Use the command PDFIMPORT and import your exported file.
- When prompted, select Import the PDF file as AutoCAD geometry.
